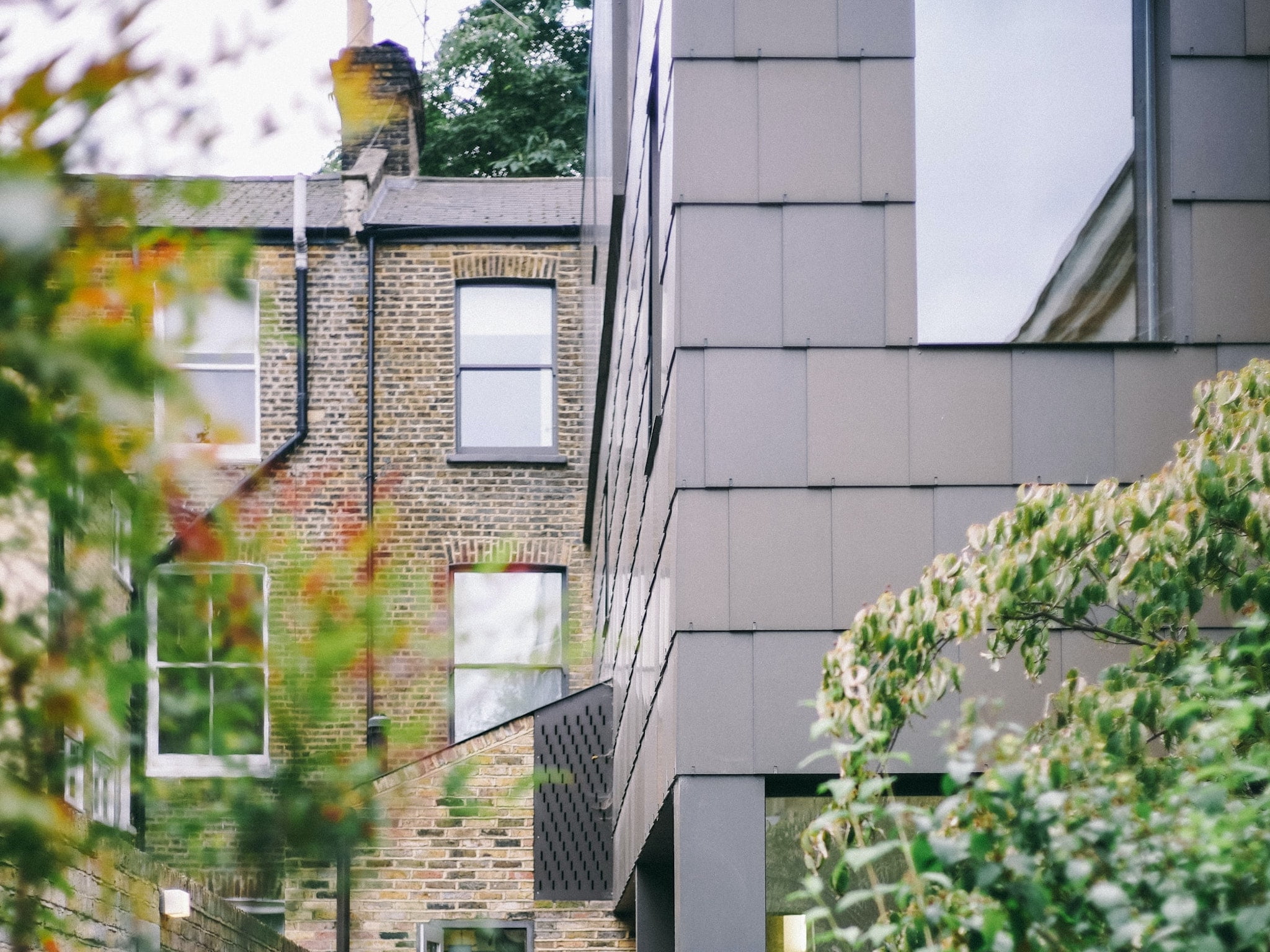

Building an extension to your home will not only increase your living space but also add value to the property. Whether you are extending the kitchen, living room or any other area, there is a lot cover throughout the entire project. An important question to answer is whether you need an architect for extension building? In this article we explain the benefits of using an architect for an extension, whether or not you need planning permission and more.
Planning permission requires you to ask if you can build a new property or make alterations to an existing property. Authorisation is granted by the planning department of your local authority who after reviewing your application will either give the green light or refuse. The onus for seeking planning permission is always on the person paying for the project and where possible should always be sought before work starts. When it comes to building an extension it is unlikely you will need planning permission as it falls under permitted development rights, although there are exceptions so check with your local authority before building work begins.
Using an architect to build an extension is not a legal requirement. Anyone is able to put together floorplan designs, although an architect will have the necessary qualifications to ensure the design meets the latest building regulation requirements. Not only that but they can serve as project managers to hire building firms and ensure that everything is being constructed to spec. If your extension is likely to need planning permission they will also have vast experience in this area and can help you navigate this important part of the planning and design process.
While an architect is not a legal requirement for any building project their professional expertise and experience makes them the most qualified people to design extension plans. On projects that require small interior alterations, or for a modest kitchen extension building completed on a budget, you might wonder if an architect will be needed. In these scenarios it may not be a requirement, although the design phase is still important on small scale projects. Not only can an architect help with the design aspects but also solve a number of solutions that can help you make the most of your budget.
When moving forward with your extension your architect will be able to advise on other services that may be required. They can advise on how to choose a Surveyor and if or why you need a Structural Engineer.
There may also be additional aspects such as whether to consider a new intruder alarm system and should you consider a sprinkler system. Keep in mind also if you require planning permission and how long your planing permission lasts.
If you need help with this topic then please fill out the form below and we'll put you in touch with an expert architect local to you who can help. Alternatively you can email us: email us